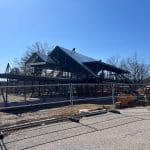Civil and geotechnical engineering services to design and permit a
proposed 16,000 square foot admissions center for a 9 through 12th
grade 540 student coeducational boarding school.
Nobis Group was selected to provide civil and geotechnical engineering services to design a proposed 16,000 square foot admissions center for St. Paul’s School in Concord, NH. St. Paul’s is a private coeducational boarding school for 9th through 12th grade which currently holds 540 students and 111 faculty members. The primary objective of the new admission center is to host new student and family orientations, while maintaining an architecturally visual building at the entrance of the campus. Nobis assisted with due diligence, preliminary design, design development and permitting, securing all local, state, and federal permits. Design services included the use of subsurface bioretention galleries, rain gardens, and use of other low impact development design features. Bid administration and construction phase services started in 2023. Construction is expected to be completed in 2025.
challenges
- Compact site constraints created an issue of fire trucks being able to fit and to turn around.
- High visibility as the proposed Admission Center building is to serve as a showcase when entering the campus as an architecturally significant structure.
- Presence of shallow bedrock required innovative site grading and utility design measures.
solutions
- The City of Concord worked with Concord Fire Department to test if emergency vehicles have enough room to turn around on the site and the test was completed successfully.
- High level of stakeholder involvement and partnering to successfully overcome complicated site conditions.
results
Currently under construction as of 2023. Construction completion expected in 2025.
