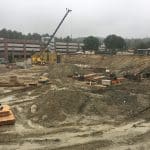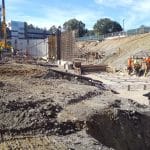Civil and geotechnical engineering services to support the design and
construction of a new building on the Concord Hospital Campus.
Nobis was selected to provide civil and geotechnical engineering services for this $70 million Ambulatory Health Care Building on the Concord Hospital Campus. Nobis prepared schematic and full design services and prepared construction documents for the 5-story, 147,000 square foot building. Design work included building layout, vehicle and pedestrian circulation, utility relocation, foundation underpinning, excavation support, and construction observation.
A key Nobis role included utility relocation prior to design of the actual building footprint. The building occupies a former tiered surface parking lot, which consisted of a maze of underground utilities servicing the hospital campus including municipal water and sewer, steam, storm drainage, natural gas, electric, and fiber optic lines. Nobis relocated all of these utility systems so they would not conflict with construction of the new building. Nobis was responsible to pursue needed local, state, and federal permit approvals, perform a subsurface investigation, and provide geotechnical expertise related to the building and facility foundation systems, as well as protective systems for adjacent existing multi-story buildings.
challenges
- Design of a stormwater mitigation system that replicated an existing underground storage tank and added additional storage for the new project. The new underground stormwater system was designed to retain 250,000 gallons of stormwater, while being strategically located so it did not interfere with construction activities associated with the new building.
- The new building was situated adjacent to the existing 3-story Memorial Office Building. The site also dropped in elevation more than 30-feet from north to south and groundwater was present at approximately 5-10 feet below the ground surface.
- The design and construction had to take into account an active 24-hour care hospital. Consideration needed to be given to keeping existing utilities active, maintaining vehicle and pedestrian circulation, mitigation of noise and air (dust and exhaust) pollution, and structural protection of existing active buildings.
solutions
- Nobis designed an innovative stormwater mitigation system that required creating a complex model using a hydrologic software. The system was designed using high strength plastic chambers, surrounded by stone, resulting in a significant cost reduction compared to rebuilding the existing concrete tank.
- Nobis provided guidance and construction oversight on underpinning and lateral support for the existing Memorial building during the construction of the new building’s foundation. The new building’s foundation consisted of a 20-foot concrete retaining wall for which Nobis designed a waterproofing membrane and underdrains to prevent groundwater intrusion into the new building.
- Nobis was actively involved during construction to meet with the owner and contractor to come up with creative solutions to minimize disruption to the existing campus.
results
The project was completed and occupied in 2020.




