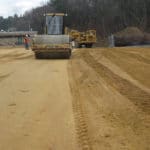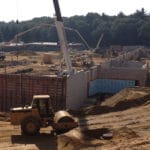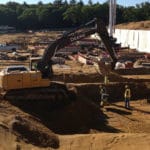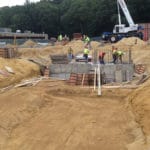Feasibility study, design, and construction phase services for the construction of a $92M High School
To keep up with student demand and continuing to deliver a high quality public education environment, the Town of Concord, Massachusetts constructed a 250,000-square foot, 4-story high school building with a focus on energy conservation and long-term sustainability. The new school was constructed adjacent to an existing school, which remained in operation until the new school was completed.
Nobis prepared a feasibility study and developed schematic design options for the Town. Nobis implemented a subsurface investigation to determine suitable design recommendations for foundation systems, and designed groundwater controls, retaining wall structures, stormwater management features, and pavement and roadway components.
Nobis provided construction phase services including field engineering support during foundation and earthwork activities, footing subgrades, preloading and surcharging operations, dewatering, and backfill placement activities.
Challenges
- Site soils were prone to excessive settlement due to varved silts and clays below the new school building structure.
Solutions
- Nobis determined that soil had been removed from within the proposed building footprint in the 1950’s, therefore causing the varved silts and clays to become over-consolidated and possibly causing differential settlement conditions. To mitigate this, Nobis designed a preload process that was successfully used in areas which did not include over-consolidated clays present.
Results
The new school was constructed and is now operational and meeting the educational needs of the community.






